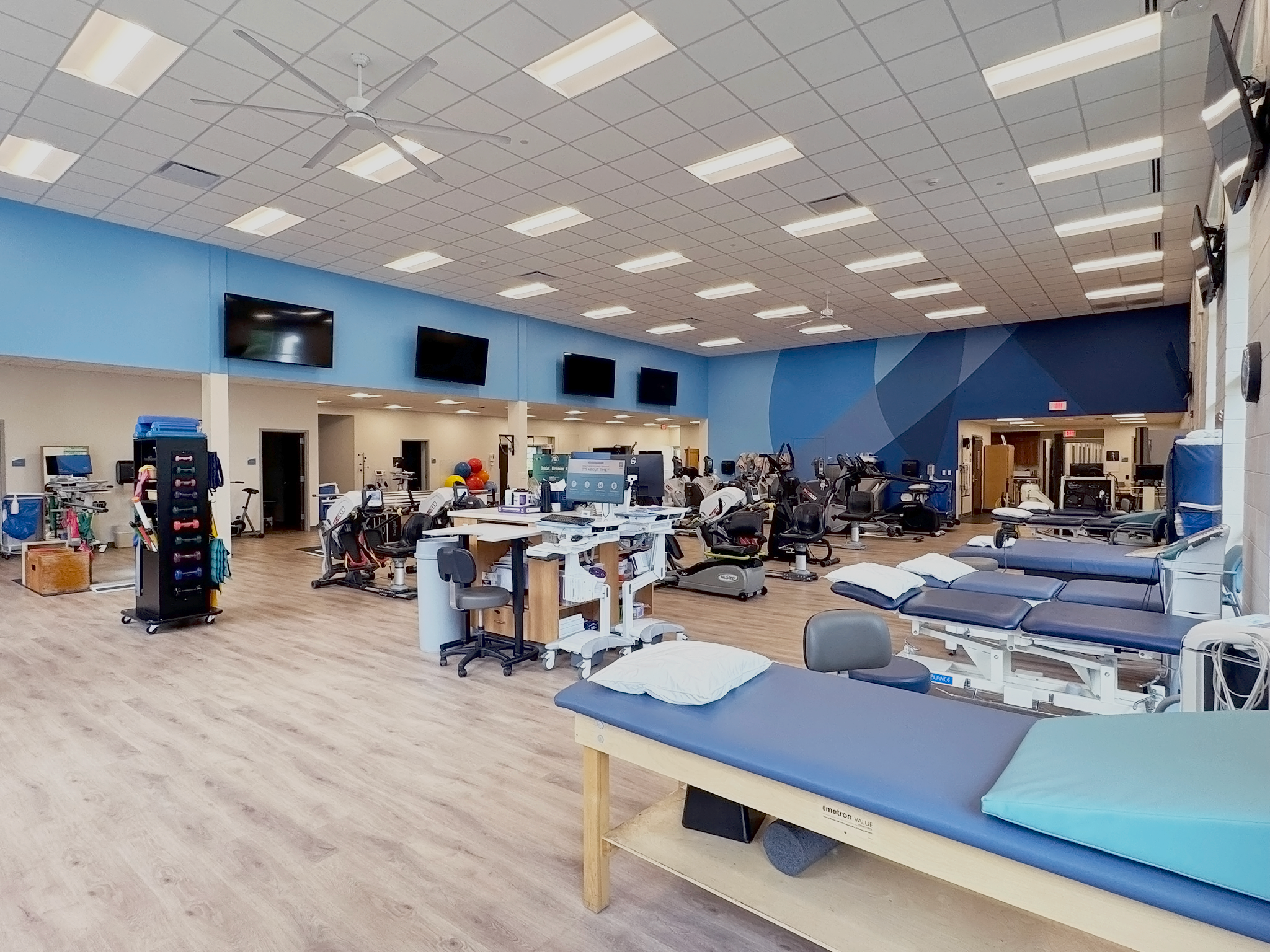Physical Therapy Clinic
Location: Lumberton, NC
Market Sector: Healthcare
Square Feet: 10,500
KC Studio completed a fit-out for a physical therapy clinic in an outdated space in Lumberton. We brought a bright and clean look to the building, transforming the entry into a waiting room and portal hallway that guides patients into the main Physical Therapy room. Nine exam rooms surround the physical therapy room for quick access and increased visibility for staff. Various areas are designated for different therapies including occupational, speech, and ADL. Space was optimized working around a series of existing load-bearing walls to provide a concise circulation path and maintain accommodation for differently-abled and bariatric patients.
KC Studio also designed two original murals for the interior, placed in the entrance hall and main therapy area. These were designed by deconstructing the clients branding, creating parametric patterns suggestive of the client from the deconstructed pieces, and molding the patterns around the walls of the space.




